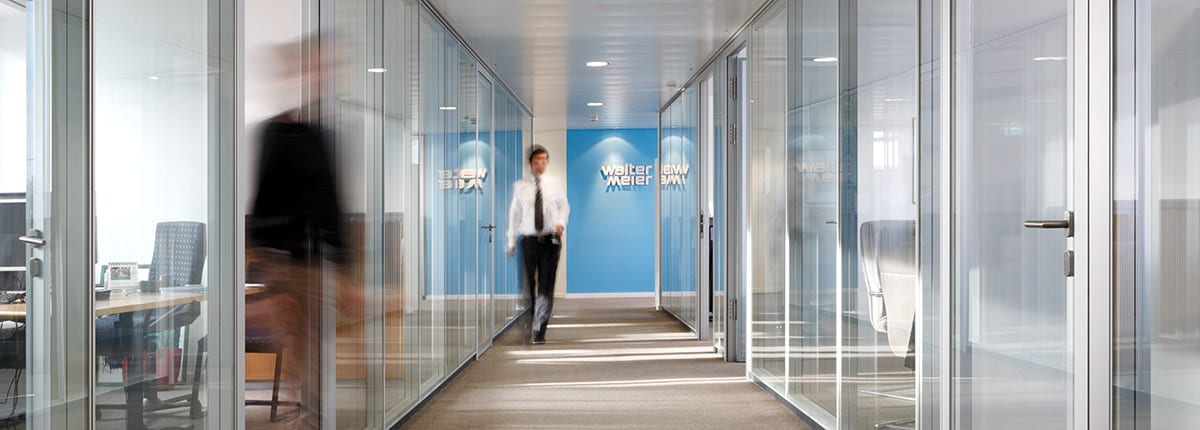
Office building | Walter Meier AG
Monoplan was in charge of the conversion of the Walter Meier AG company headquarters in Schwerzenbach. Together, the two buildings had a volume of 64,000 m³. They were converted in several construction stages and adapted to the current corporate identity. All of the office floors were adapted to the change in requirements and structured accordingly. The HVAC systems were upgraded and adapted to the Minergie standard. Monoplan was responsible for the design, planning permission, the entire fire protection concept and the implementation planning.
Location. Schwerzenbach, Switzerland
Construction period. 18 months, 2011
Client. Walter Meier AG
Area. 12,000 m²
Services. Design planning, implementation planning


