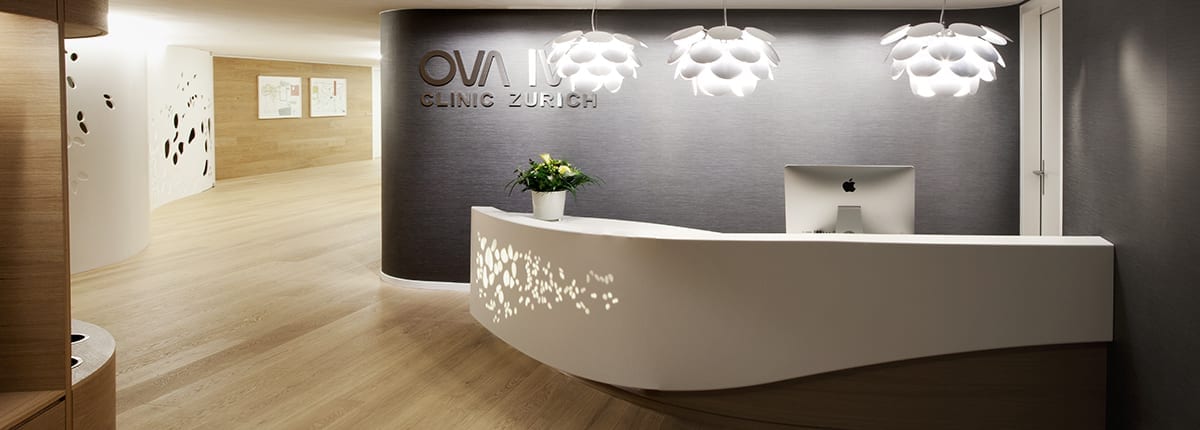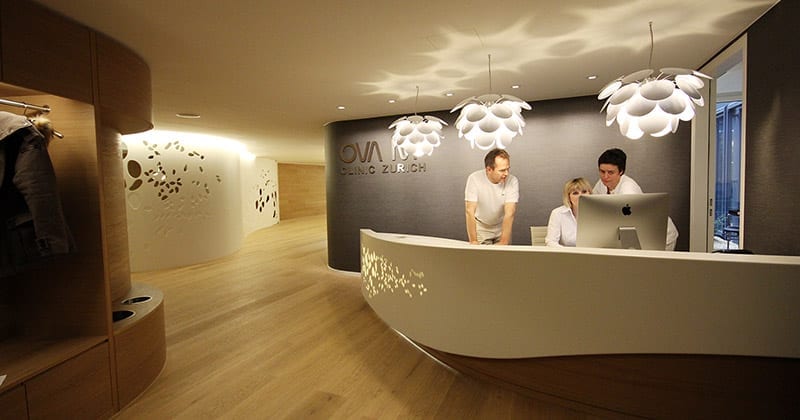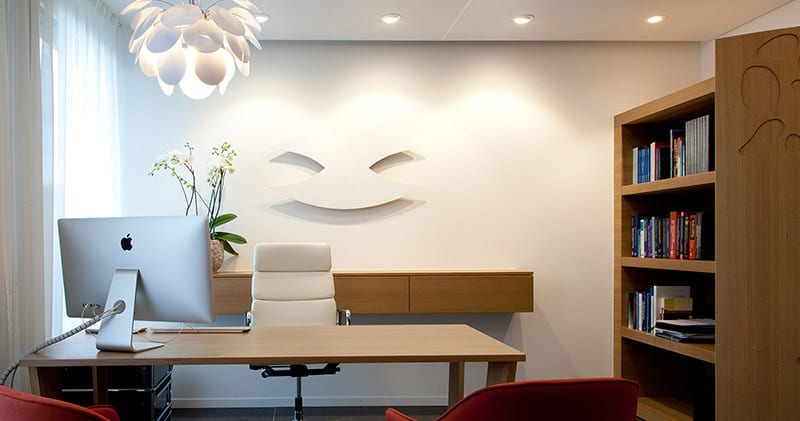
OVA IVF Clinic Zurich
The OVA Clinic is a clinic for IVF treatment. The clinic is situated in the Puls 5 building in the western part of Zurich. When designing the clinic, particular attention was paid to create an environment that combined a hotel atmosphere with a medical setting. The purpose of this combination was to create a relaxing and pleasant atmosphere for the patients. This was achieved by using warm, natural materials and modern design elements, and incorporating an interior patio garden.
One special feature is the waiting area at the front of the clinic, which has detailing that resembles an organic cell structure. Curved walls made from Corian separate individual areas within the waiting area, so as to afford patients the greatest possible degree of privacy.
The furniture and lighting concept link to the organic cell structure theme. Towards the rear of the clinic are the laboratory facilities, treatment rooms, the cleanroom and the operating rooms. The organic cell structure theme also continues in this area. In contrast to the waiting area, the medical area is dominated by a cooler colour spectrum in order to emphasise the medical context of this part of the clinic.
Monoplan also developed the corporate identity for the OVA brand and the clinic in Zurich. This included the colour schemes, naming, signage and logos.
Category. Clinic/medical
Client. OVA IVF Clinic Zurich AG
Year. 2013
Tasks. Design, planning, construction direction, branding






