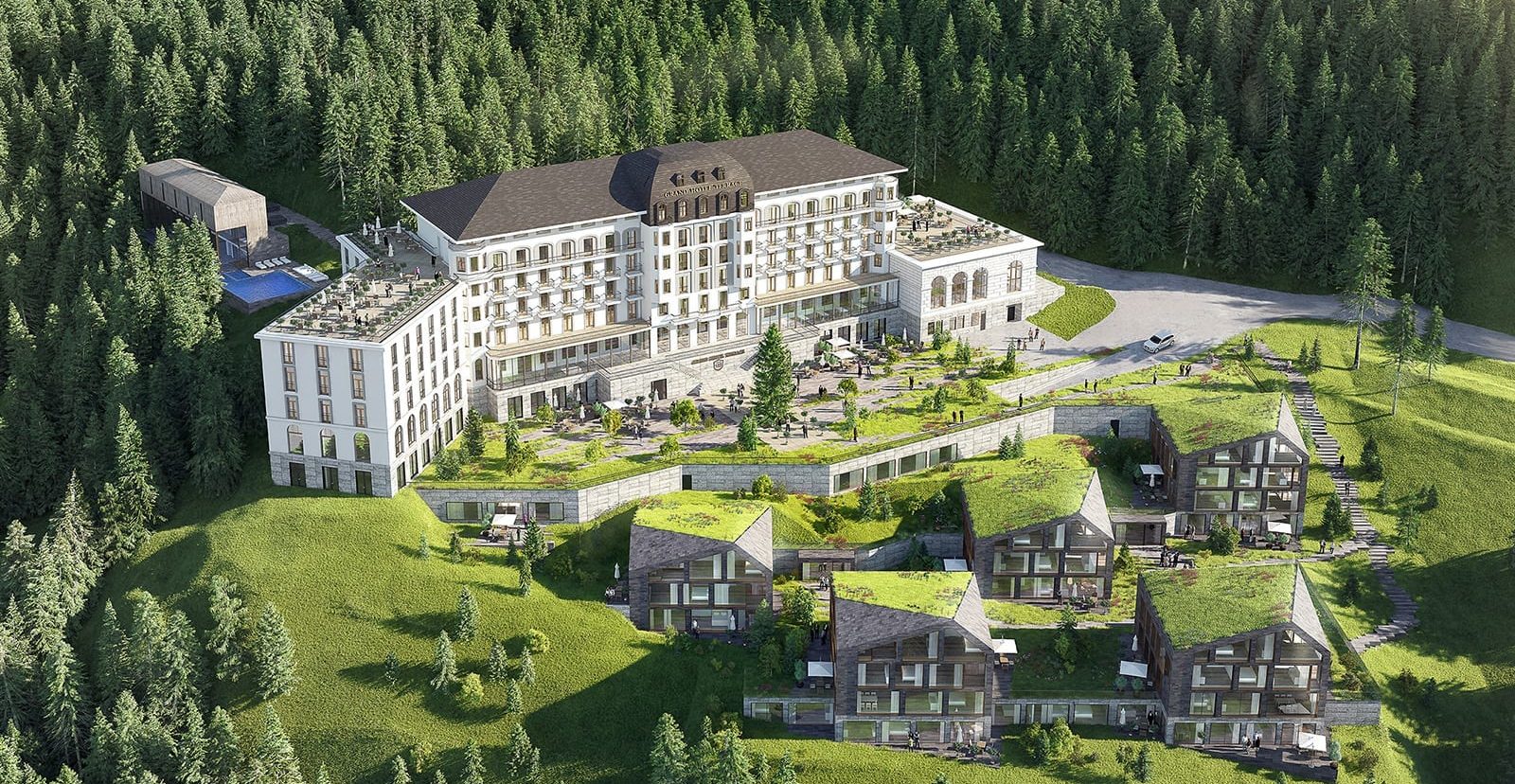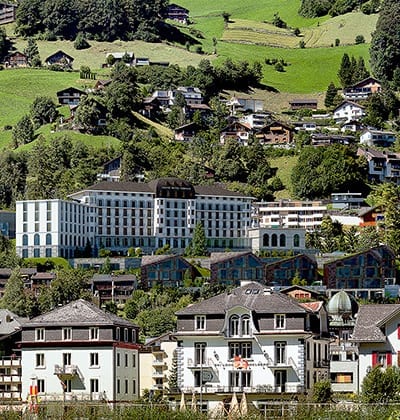
Hotel Terrace, Engelberg
TASK
The competition task involved further development of the plot while taking the existing building into consideration: the existing annexes and adjacent buildings were to be replaced with a harmonious plot concept that created new, additional uses (accommodation, parking).
CONCEPT
The architecture subdivides into three areas, from both a functional and a design perspective: Grand Hotel, villas and spa. The linking element is the canonical selection of materials and the natural stone walls of the terrace and outside spaces; these unite the different elements and areas both design-wise and functionally. The Grand Hotel has retained its classic appearance as a grand hotel, but with a new splendour.
The Grand Hotel has retained its classic appearance as a grand hotel, but with a new splendour. The strengths and best qualities of the building have been emphasised and freed from any unnecessary “weight”.
The new windows, the railings, the roof and the structure and colour of the façade are based on the classic hotel architecture from the “Gründerzeit” (Wilhelminian style) and the history of the building, thereby meeting the expectations of the target audiences and guests. The entire access area is located between the villas and the hotel and includes the hotel drive, ramps, utilities service areas, personnel areas and parking.
The drop-off point is protected from the elements on the 1st lower ground storey, with a group reception point and a turning area. In the middle of this there is a large skylight opening with an iconic “tree”, which functions as a vertical link between inside and outside.
Category. Competition, hotel development
Client. Bergbahnen Engelberg - Trübsee - Titlis AG
Year. 2016






