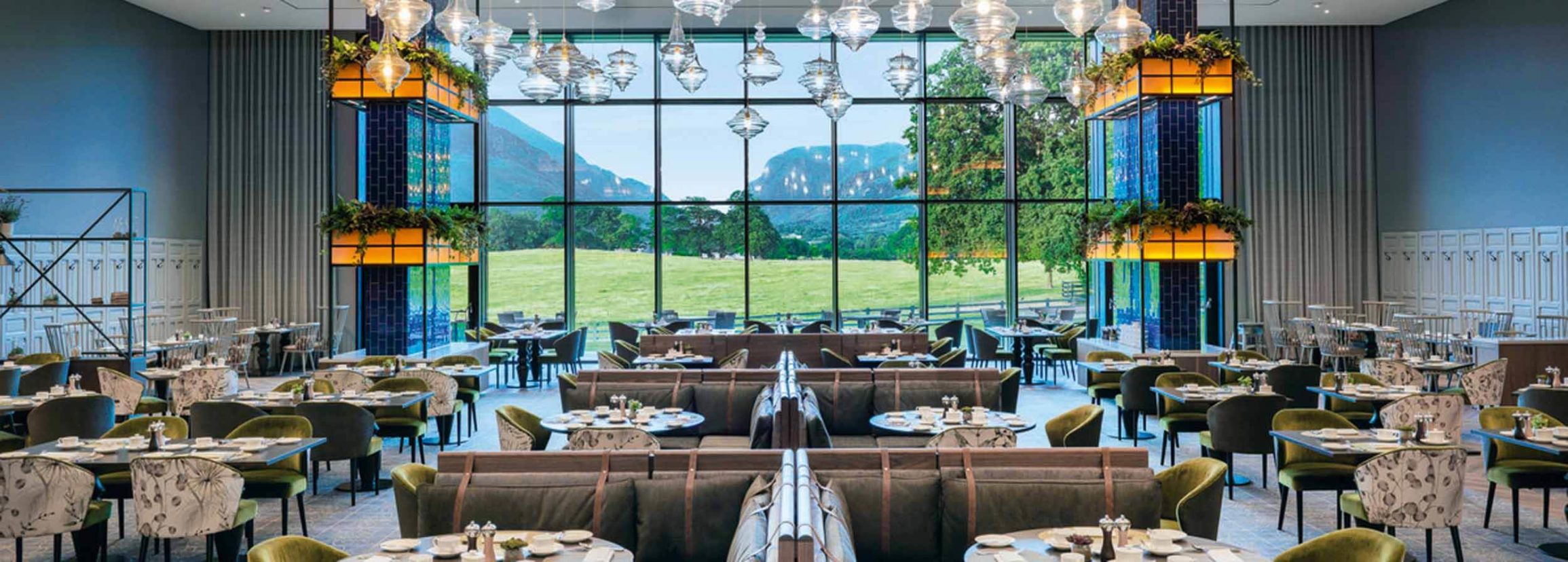
The Dunloe Killarney
The public areas of The Dunloe Hotel had to be renewed, as they were starting to display fundamental problems. The disabled access, as well as the delivery area and the connection between the kitchen and restaurant required a new concept – and therefore a new build.
Monoplan’s basic concept was to create something new, yet which conserved the identity of the hotel and ensured regular guests were given a sense of familiarity and recognition. As a result, the silhouette with the two towers was retained, and an interior concept was produced that made reference to the hotel’s tradition, yet also gave it a new look, with impressive rooms and new terraces; a design that met the expectations and requirements of a modern 5-star hotel.
The transformation is apparent from the approach from the drive, from where guests can appreciate the parkland of the Dunloe Castle Heritage estate and its unique population of trees. This view can now also be enjoyed from the new bar and terrace, which had previously been blocked by the delivery area.
Thanks to its impressive panoramic window and six-metre-high ceiling, the restaurant offers a spectacular view over the famous Gap of Dunloe. This area is characterised through natural light, fresh colours and the connection between the inside and the outside. In contrast, the lobby, library tower and bar were designed with warm, dark tones and elegant materials, to create an inviting, cosy atmosphere.
Great importance was placed on conserving the hotel’s recognition value, which was executed in a contemporary manner. The design of the towers, which combines both the old and the new, and interprets the existing features in a new way, is a fine example of this. The original windows with flower motifs have been installed in the towers which are clad with natural local stone. The contemporary note is struck through the deep window reveals, which are made from dark aluminium.
In a similar fashion, the design of the interior combines existing furniture and artwork with new furnishings. These are rich in texture and detail and are complemented by unusual wallpaper and traditional ceramic tiles.
Category. 5-Star
Location. Killarney I Ireland
Client. Killarney Hotels Ltd.
Planning/construction period. 2016 – 2018
Services. Architecture, interior design, planning, design direction of construction works






