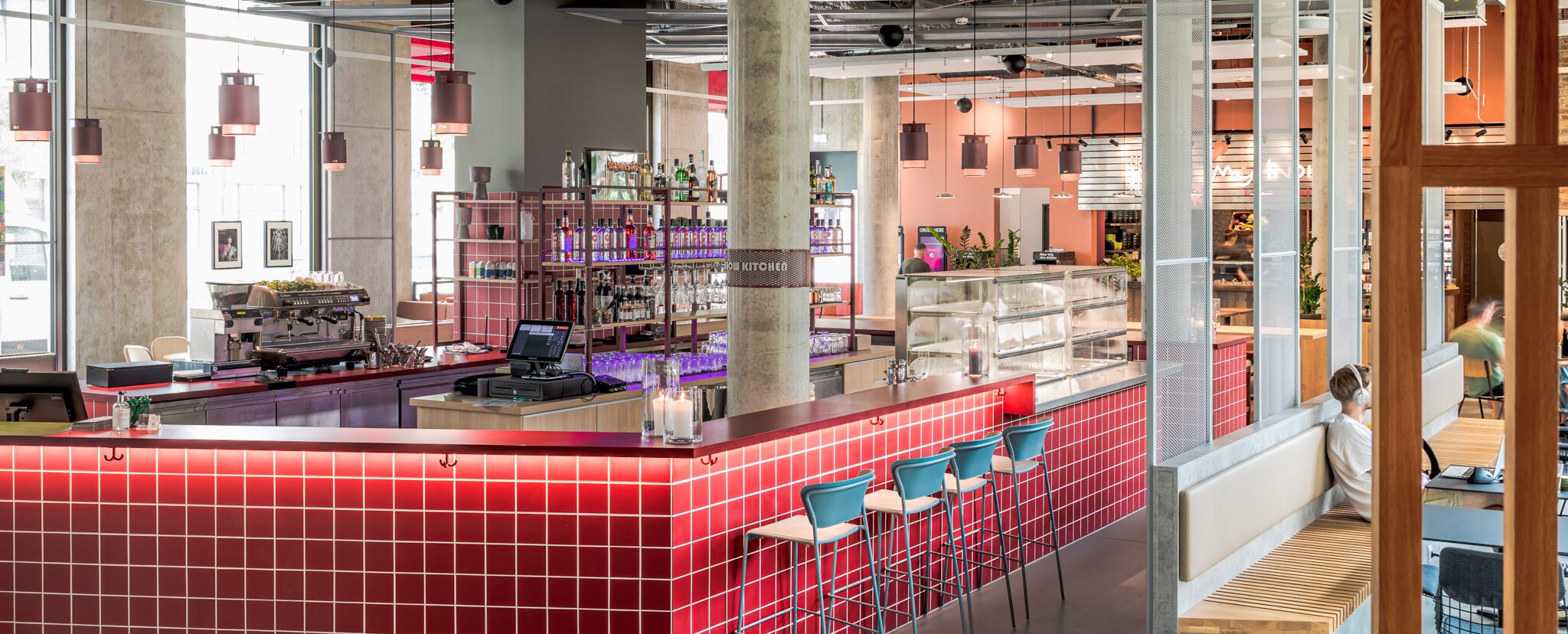
Urban Loft Berlin
Monoplan has been assigned to design the interior of the first URBAN LOFT in Berlin. In the new Heidestrasse district located close to Berlin Central Station, 5,700 square metres are being converted to 180 rooms and an ‘Open Space’ that’s full of potential.
The job:
create a space for guests and locals, for cosmopolitans and the creative. A space that is not merely a hotel but that provides an experience you can live in and a ‘home away from home’.
The open loft style puts the spotlight firmly on communication – with a lobby that serves in equal measure as lounge, coffee bar and co-working space and an open space that might be a gallery today, or a pop-up store tomorrow.
The house in Berlin will be URBAN LOFT’s second love-child after they debuted in Cologne in autumn 2020.
The young design and lifestyle brand URBAN LOFT is an ‘affordable design’ product by Althoff Hotels. The Althoff Collection includes six luxury hotels in Germany, France and the UK as well as the AMERON Hotels in Germany and Switzerland, eight of which rank at four stars.
Nestling the hotel into the emerging Quartier Heidestrasse microcosm will further enhance the urban lifestyle feel in a friendly neighbourhood atmosphere.
Category. Design & Lifestyle
Location. Berlin, Germany
Client. Althoff Hotels
Construction period. 2020 - 2022
Services. Interior Design
Rooms. 180






