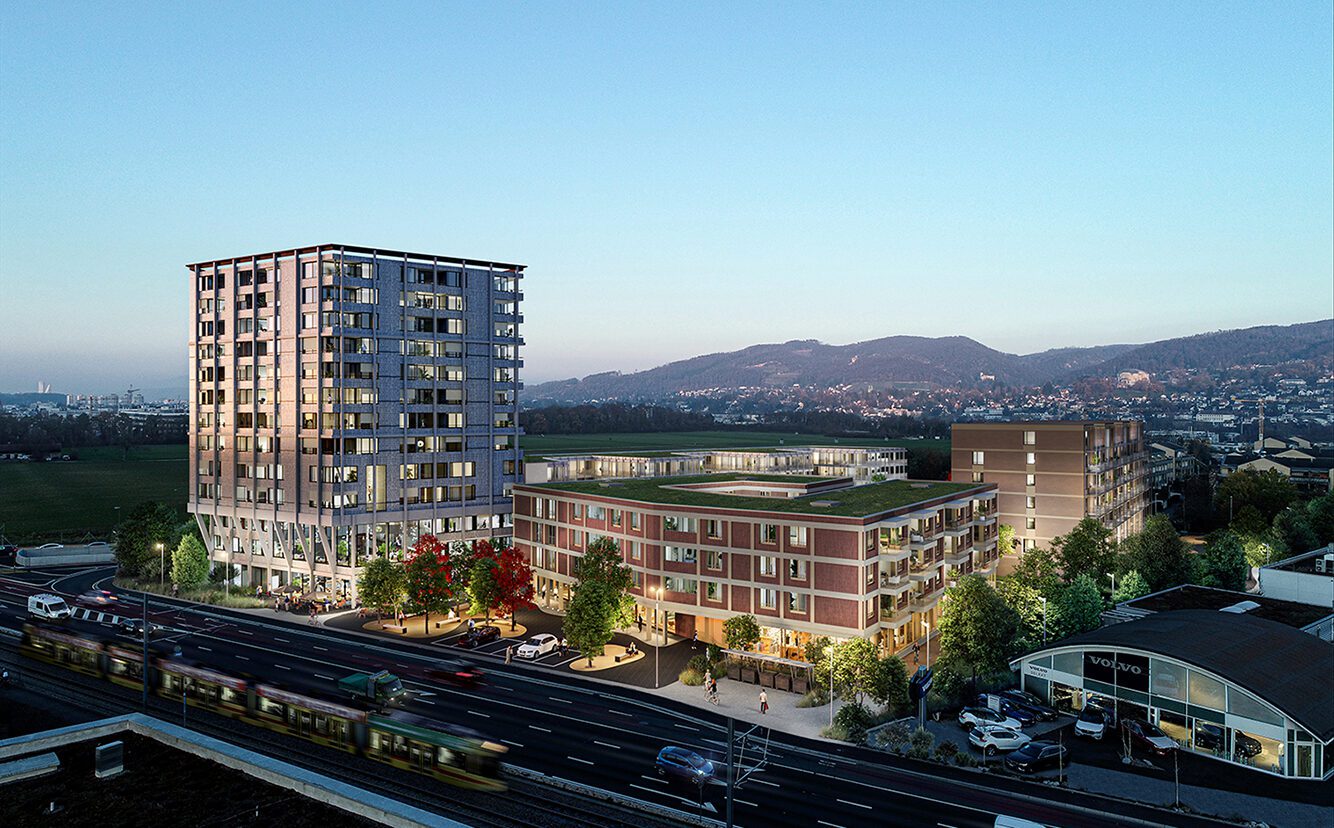
VIVO AESCH DEVELOPMENT
In the municipality of Aesch in the canton of Basel-Landschaft, the “Vivo Aesch” project is creating an area superstructure with 4 building structures, an interconnected green area and a shared, two-story car parking garage. The four building areas are divided into “VivoTower”, “VivoHof”, “VivoKamm” and “VivoQube”. Monoplan was entrusted with the VivoTower and VivoKamm buildings.
VivoTower
In the 40m high tower a mixed use with 80 rental apartments, 36 long stay apartments, studios, CoWorking and other commercial and service areas is planned. The construction area includes all floors of the high-rise from level -2 to level 12 and the roof.
VivoHof
In the southwestern area of the site, the “VivoHof” is a mixed-use building. The first floor will provide space for small businesses and other uses in the neighborhood. The three upper floors will contain a total of 36 rental apartments. In addition, an inner courtyard will be realized in the center of the building.
VivoKamm
The building will include 57 rental apartments with south-facing terraces and a community room connected to the neighborhood plaza.
VivoQube
The building will offer another 55 rental apartments distributed over six floors. Among the features on offer are maisonettes with large, private outdoor spaces.
Images: Raumgleiter AG
Category. Residential, Serviced Appartments
& Commercial
Ort. Aesch - Basel, Switzerland
Planning + construction period. 2021-2024
Client. Balintra AG
Appartments.
VivoTower: 36 "longstay apartments",
80 Mietwohnungen
VivoKamm: 57 Mietwohnungen
Service. Architektur




