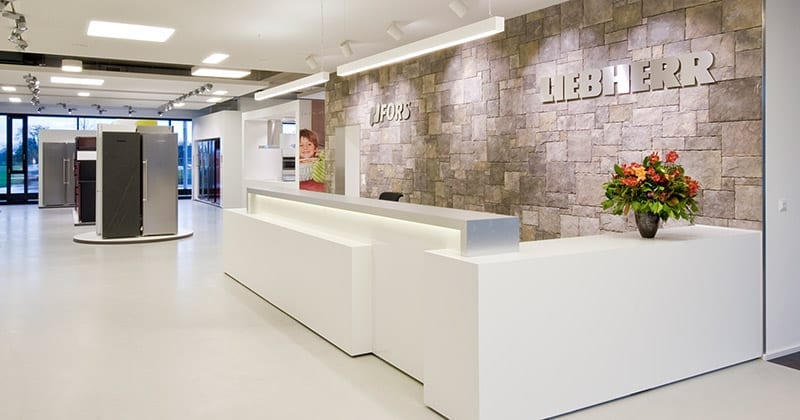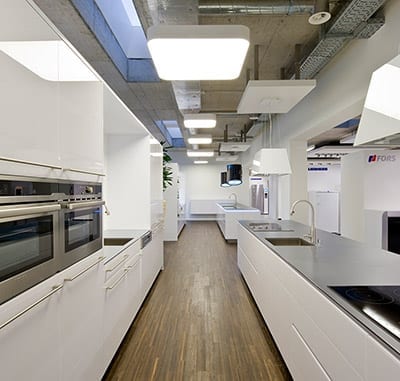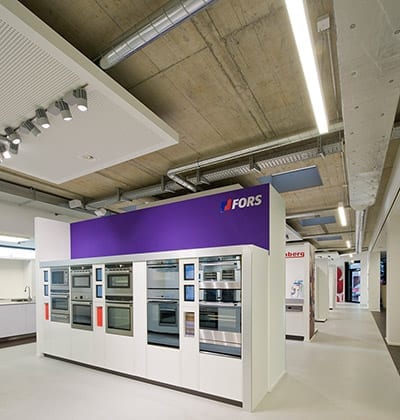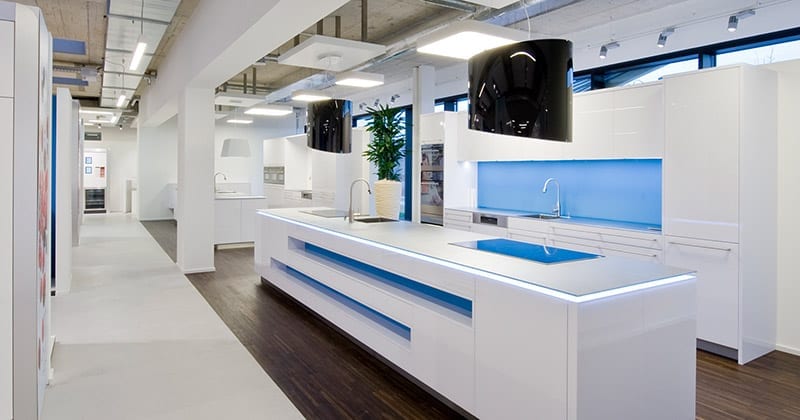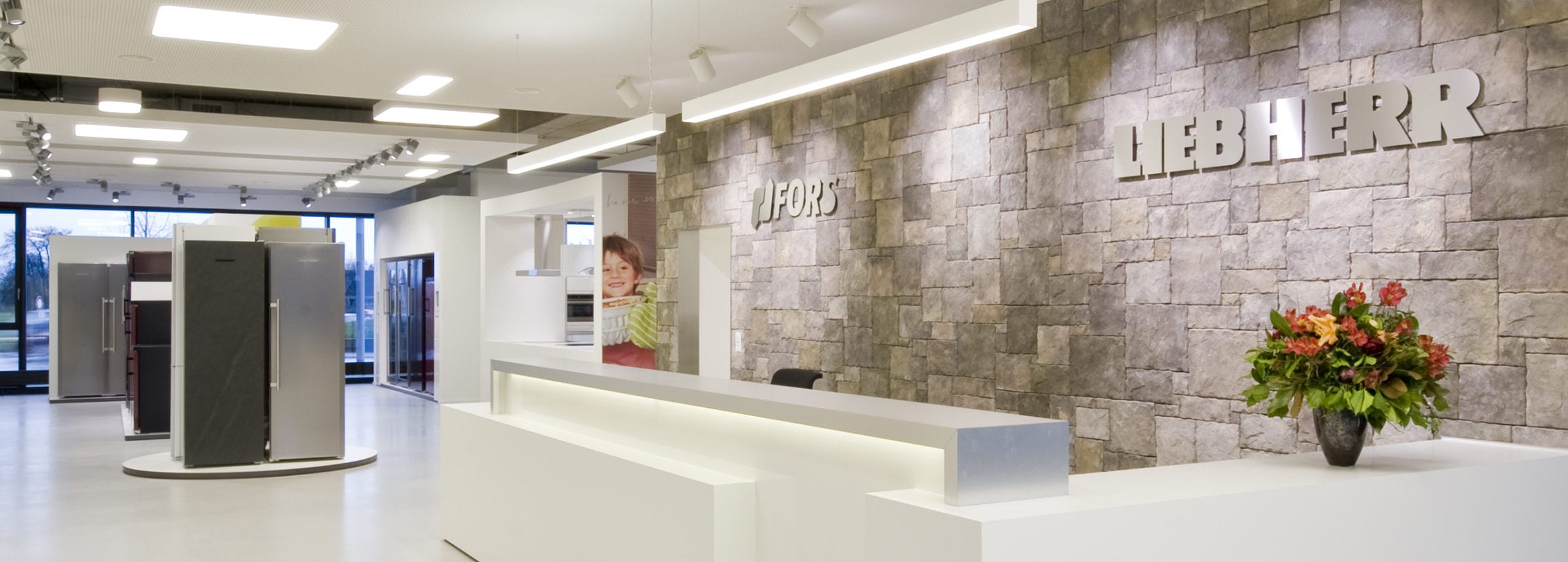
Flagship store showroom of Fors AG
The new Flagship store of Fors AG was built on a new premises in Central Switzerland. Monoplan was responsible for the design, planning and implementation. The showroom is for the presentation, marketing and sale of products from Liebherr and Fors. The 780-m² area comprises a central reception area with an adjoining lounge, a seamless transition to the exhibition area, a back office and a partitionable conference area. For the design, Monoplan paid particular attention to the internal and external image of the rooms, and how this would impact the associated market positioning. The conceptualisation and positioning of the extensive product range in the limited available space was a major challenge, but it was executed with success. The use of contrasting materials helped to break up the “white goods” dominated atmosphere.
Location. Baar, Switzerland
Construction period. 2012 – 2013
Client. Fors AG
Area. 780 m²
Services. Design, implementation planning, construction direction


