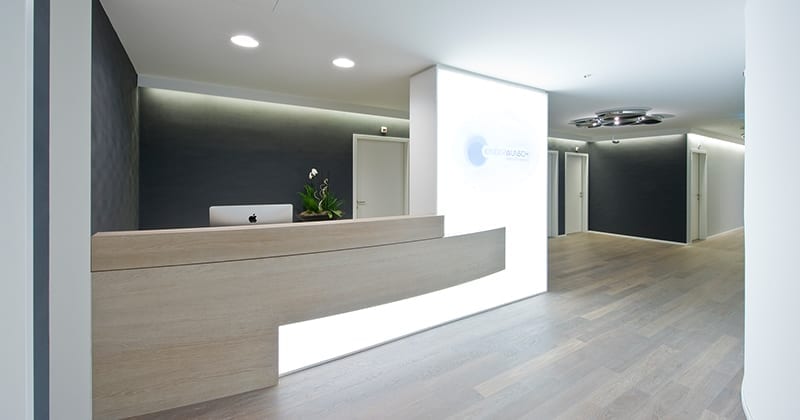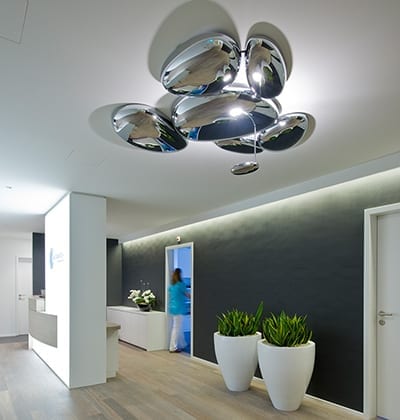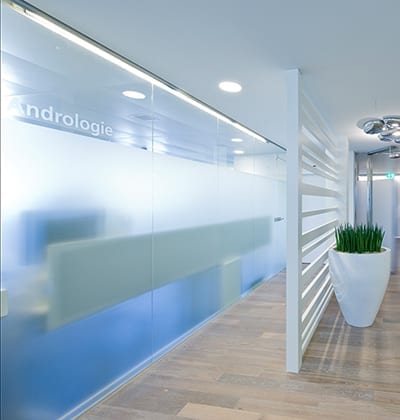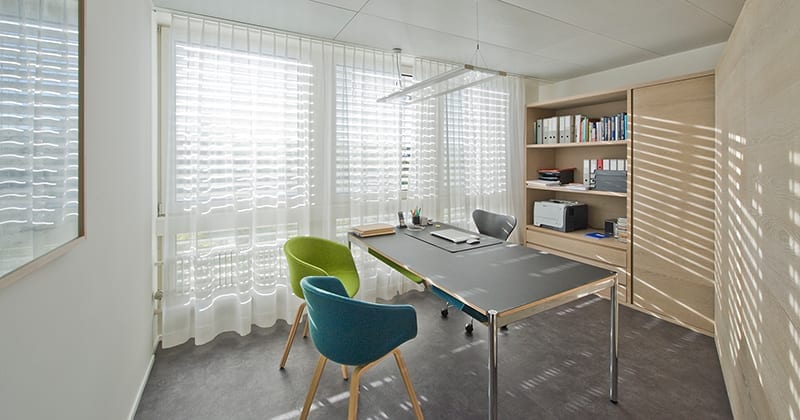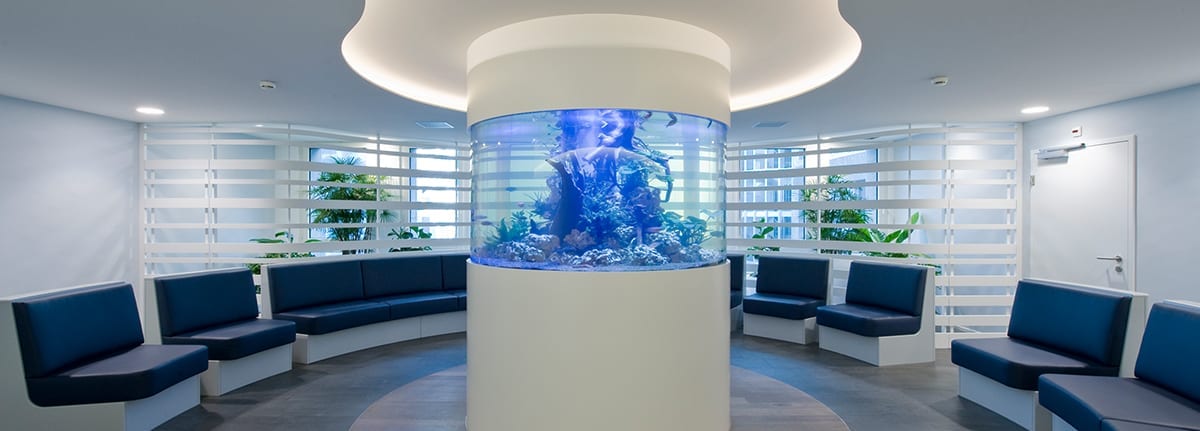
Kinderwunschzentrum Baden
The Kinderwunschzentrum Baden is an In Vitro Fertilisation (IVF) clinic and Monoplan’s latest project from the medical sector. Water, as a Giver of Life, is the focus of the concept. The spatial concept is designed to meet the sophisticated medical requirements of the patients, as well as their need for privacy. Through the theme of “water”, the medical environment in the clinic is connected to the element of nature. In order to fully integrate this element into the clinic as a leitmotiv, references to water can be found in the range of colours, the lighting concept, and the design language. Round shapes within the lighting concept and the furniture reflect the water theme.
At the front of the clinic are the reception and waiting area. The highlight of the public area is a 360-degree aquarium. The aquarium forms a point of tranquillity and makes an association to the life-giving function of water. Towards the rear of the clinic are the laboratory facilities, treatment rooms, cleanroom, operating theatre and transfer room. Thanks to the harmonisation between the different areas, there is a flowing transition from the waiting area to the treatment zone. Monoplan created a close link between the branding and the spatial concept of the clinic. The colour schemes, signage and logos all link to the concept of the clinic.
Location. Baden, Switzerland
Planning/construction period. 12 months, 2014
Client. Kinderwunschzentrum Baden
Area. 900 m²


