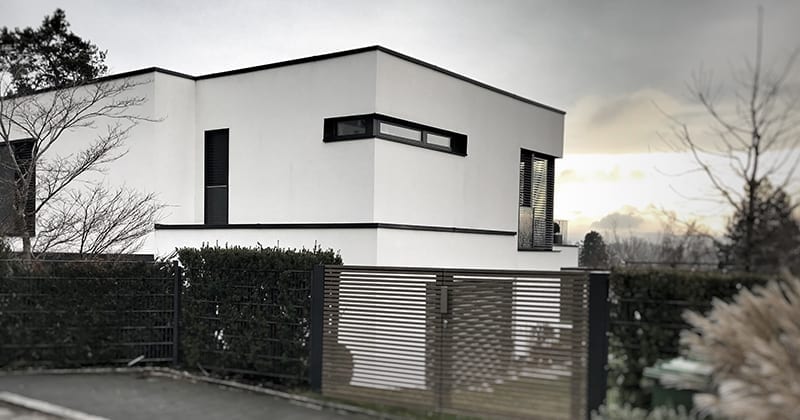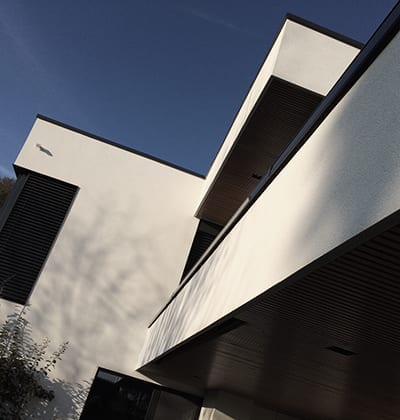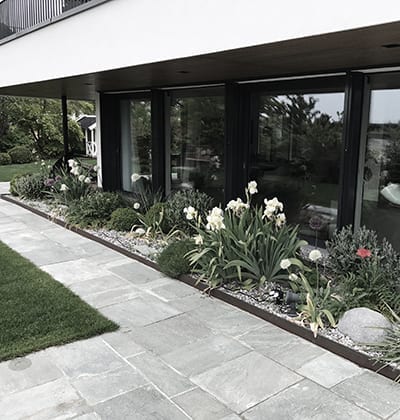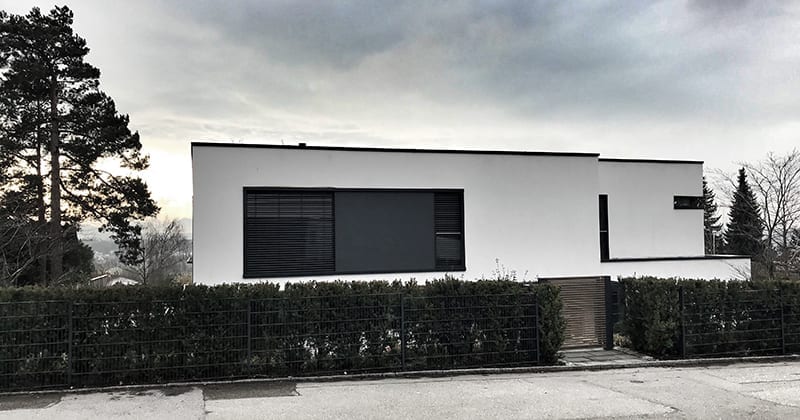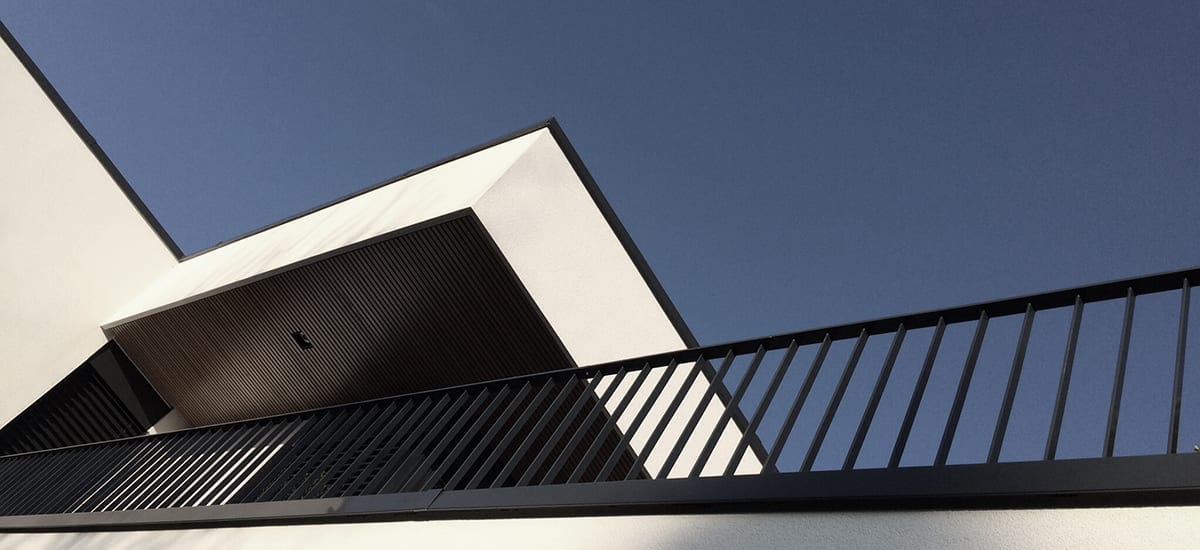
Single-family dwelling Casablanca
At the core, it is a single-family dwelling from 1968. The top floor was completely stripped back and redesigned with a new, contemporary layout. A new extension was added to the west side of the building, which contains a guest room on the ground floor and the master bedroom with an en-suite bathroom on the top floor.
The energy efficiency of the building has been fully upgraded to the latest state of the art: triple glazing, an external thermal insulation composite system, and a geothermal probe with vacuum tube solar collectors on the roof.
The entire conversion project was completed within just 9 months, from demolition through to moving in.
Category. Single-family dwelling
Location. Zurich/ Switzerland
Client. Private
Particularities. Conversion/ renovation
Construction year. 2013
Tasks. Planning, implementation, construction direction


