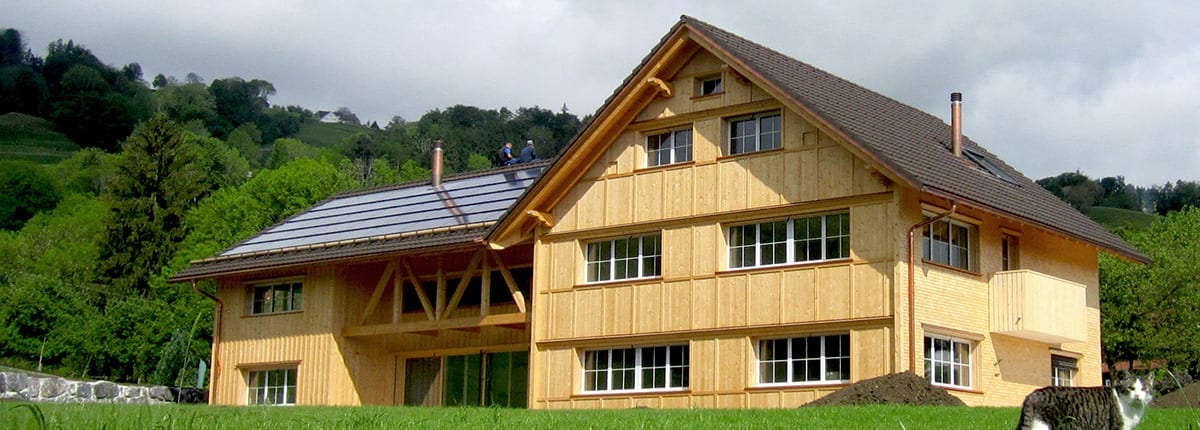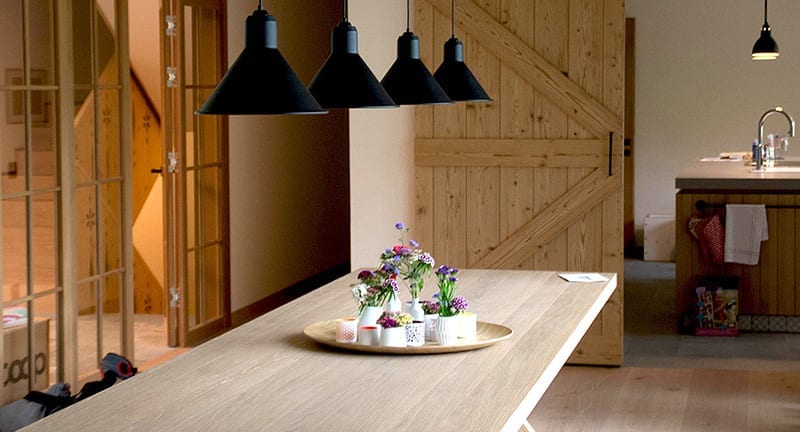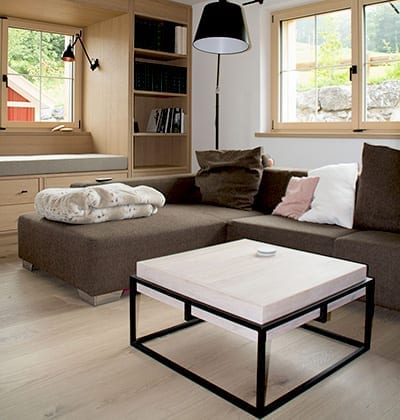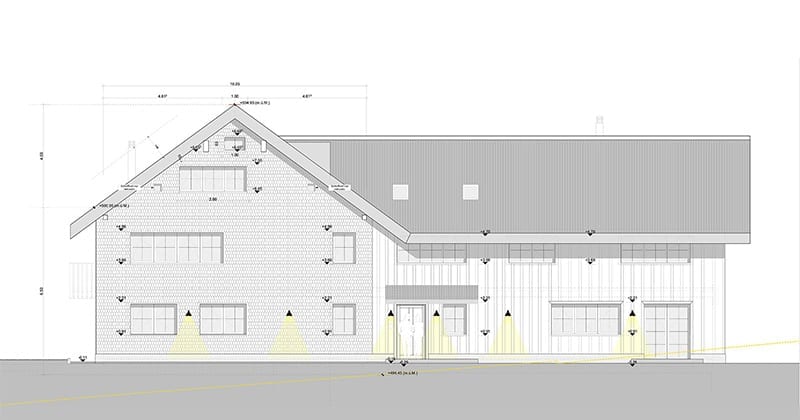
Appenzeller Haus | single-dwelling house
The projected involved designing a large, contemporary single-dwelling house in Eastern Switzerland. It had to combine traditional elements of the Appenzeller house typology with modern living.
The house comprises a main building with two upper levels, and a horizontally adjoining building. Traditionally, the latter would have been used as the stables, but in this case it contains the dining room and living room.
The façade of the new build is characterised by a lot of pine wood and real Larch wood shingles. The traditional materials also appear in the living areas – predominantly wood (reclaimed wood), stone and glass.
Location. Canton St. Gallen, Switzerland
Completion. 2016
Client. Private
Services. Architecture, interior design, overall direction






